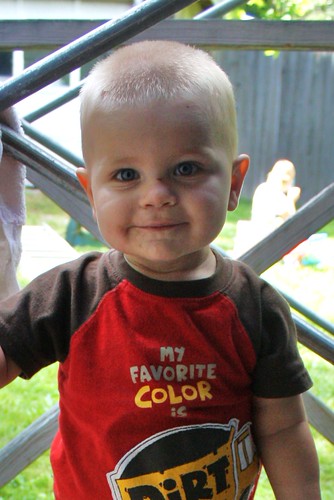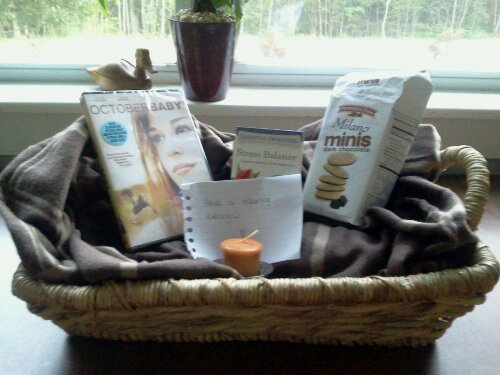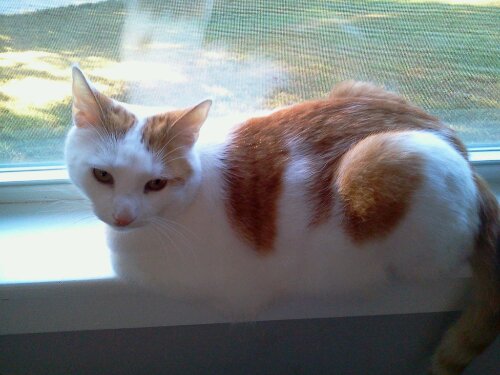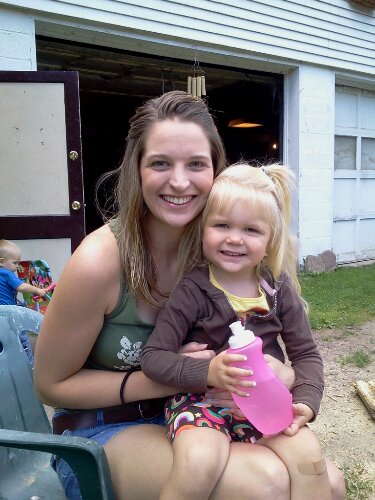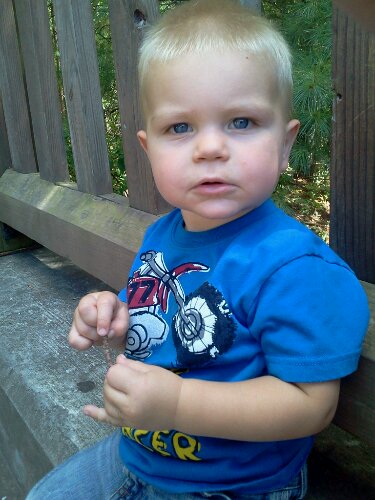Here’s a little ditty about installing our hardwood floors: JC and I checked out Lowes and Home Depot for the best price/quality of flooring options. We knew that this area has a high traffic volume and we wanted these floors to last forever so we went for the real deal – solid wood.
We chose Bruce – Oak Saddle as our brand/color of choice. The Oak Saddle in the store was ridiculously expensive, I was bummed because it was my favorite but after doing some searching online, we found the same floors for half the price (woot!) we scooped up 19 boxes and crossed our fingers that the color was the same.
One week later, we got a call from Estes and got to skip out early from work so we could get home and unload our pretty, pretty floor boards.

But, wait… I’m getting ahead of myself. For the sake of remembering those ugly old carpets, let’s take a look back one more time…

Going…

Going…

Gone… Oh – Hi, Nuisey and furniture.

That floor was installed by my grandfather, it’s actually some sort of sticky tile that looks like wood. He had nailed it down in places where it started to peel up. I actually had a few people compliment our “new floors” while we lived like this for a few weeks. Hah! Please… but in their defense, it was dark and we don’t have lights in those rooms. So, I guess it’s understandable.
Here’s a peek at the dining room with a little less linoleum:

Then came the fun part, eeeek!! This was seriously the best. We opened a couple of boxes at a time and grabbed the prettiest pieces to use. I loved it, all the boards were different and they fit together like puzzle pieces.

My favorite part was sliding the pieces into place, nailing them together was a fun little bonus. Yes, I’m barefoot. Yes, it was a stupid move. Just don’t tell my mom.

We had some late night helpers, Adam and Sam. They were real troopers, I think Sam enjoyed it as much as I did. We worked in teams, Sam & Kaylene vs JC & Adam. We dominated that installation like it was our job.

Day 2… it was hot, we were ready to be done, but the long hours were totally worth it. Who doesn’t like a giant puzzle made of pretty oak? JC, that’s who. He was less than thrilled by day 2 of the project. Here he is before the frustration of tight quarters and weird corners sets in:


Inching towards the weird corners… and JC’s mini anxiety attack.

Day 3 we finished up all the edges near the wall where we couldn’t use the nail gun.

This has been the sweetest, most anticipated, hardest, most fun to achieve project to date. We are more than satisfied with the results:

Makes you want to slide down there in your socks, doesn’t it?

















